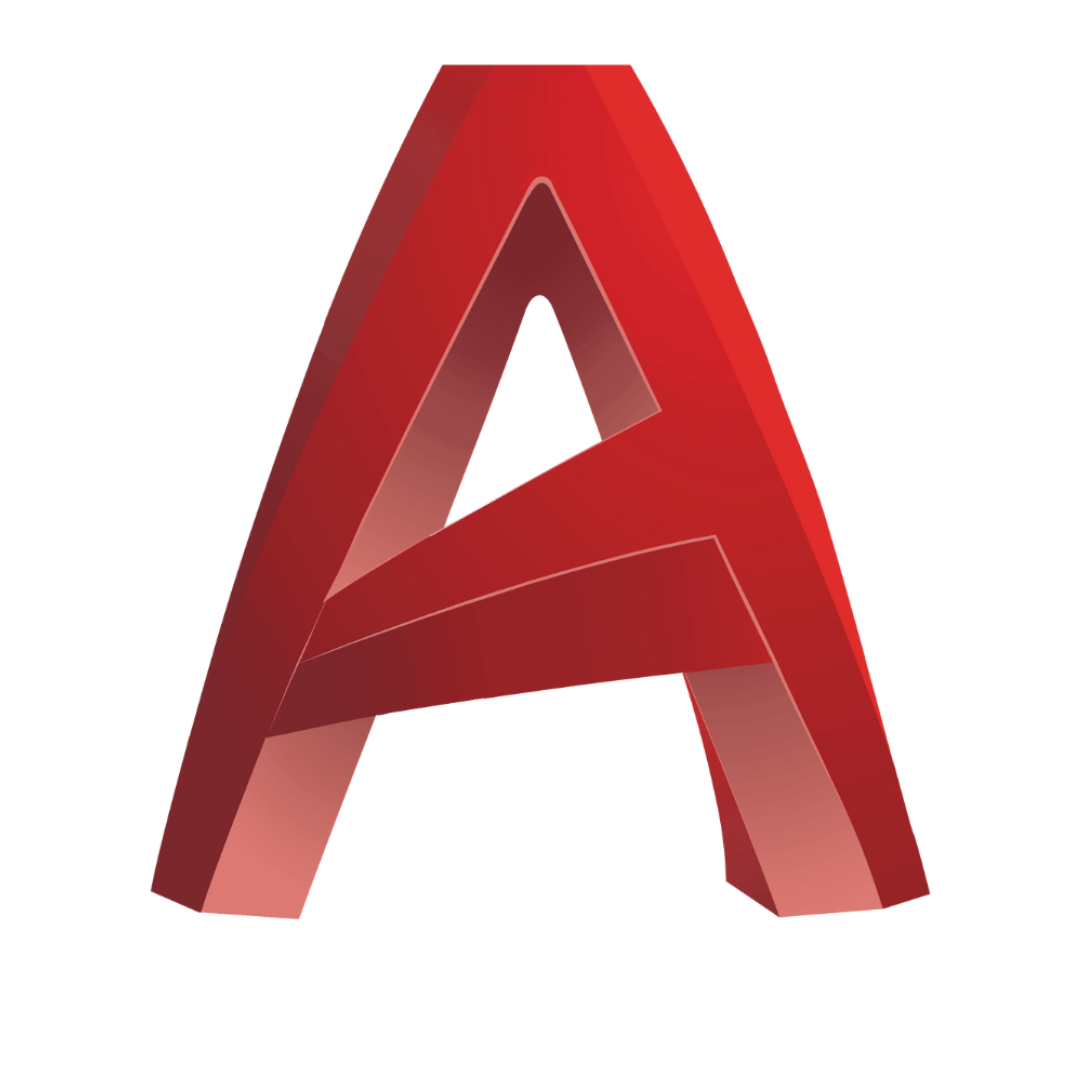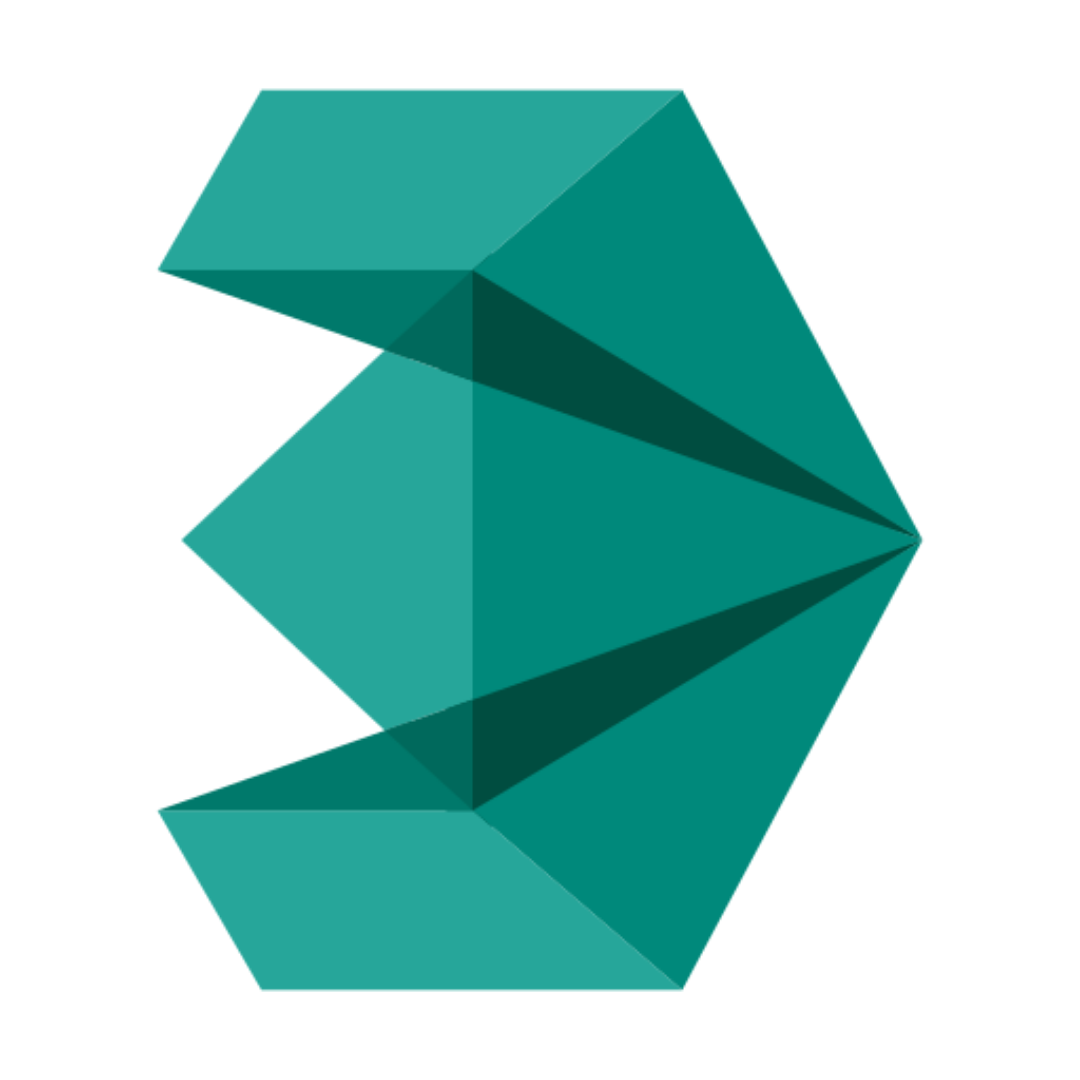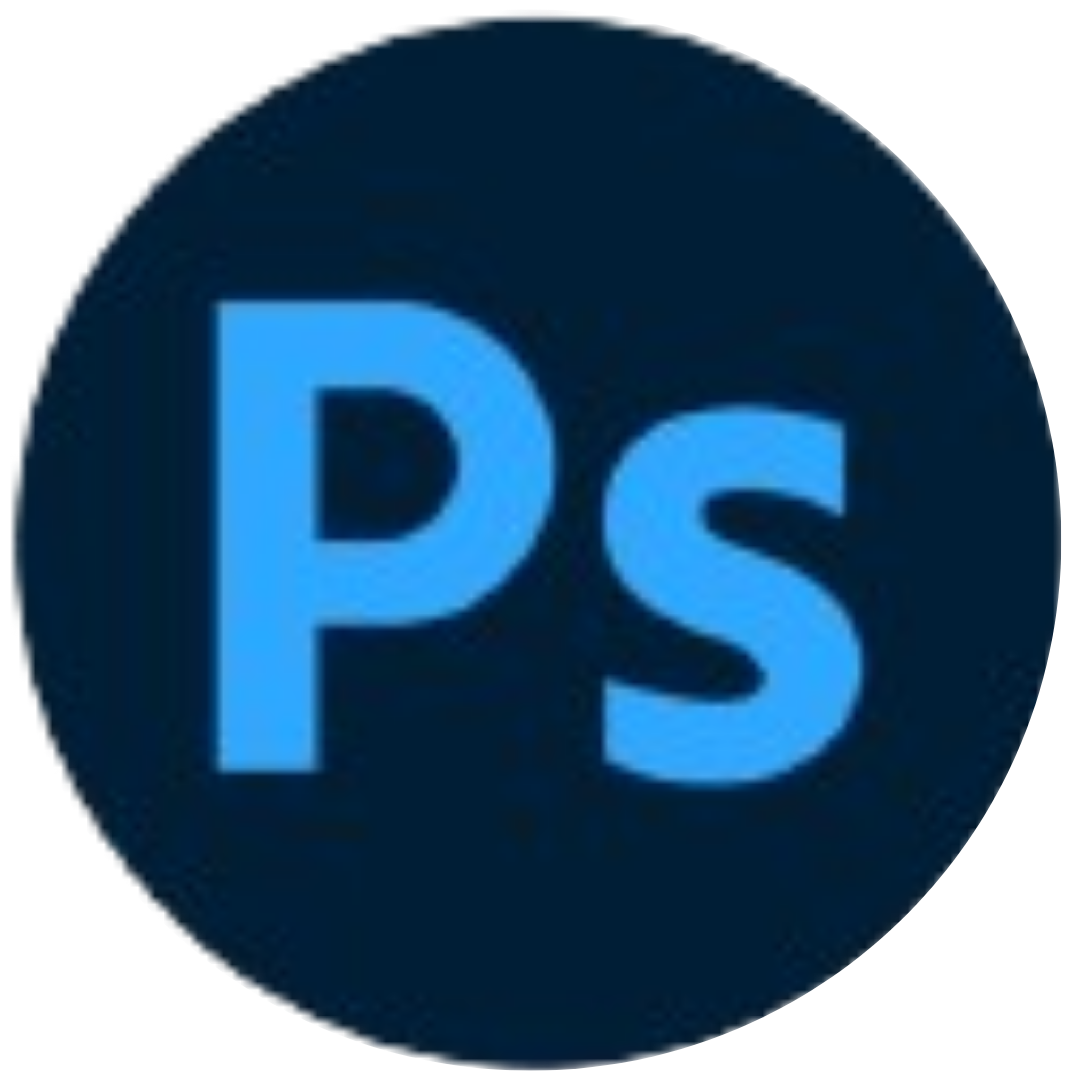NetDesign
A leading computer training school in Thailand
Unlock a world of learning with comprehensive and modern training programs that equip you for professional success.
Course Categories
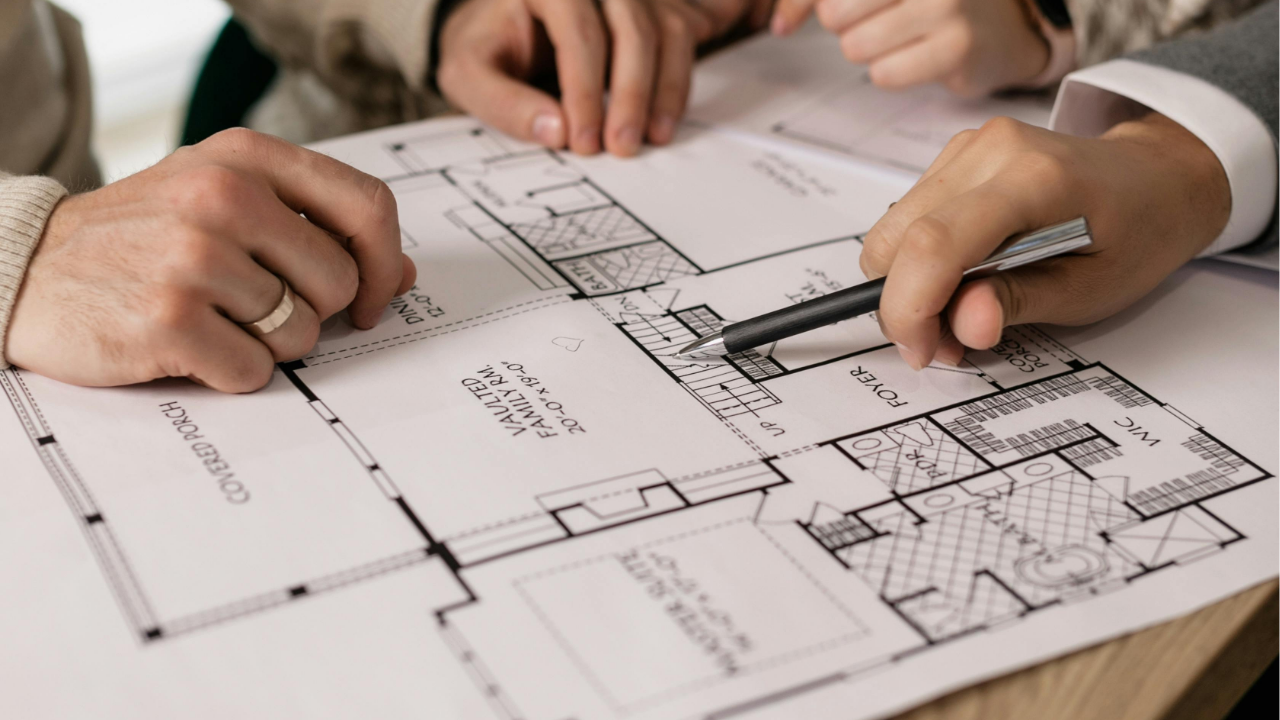
Architecture with AutoCAD
This course covers the content of 2D and 3D drafting using AutoCAD, suitable for those who want to create works in architecture, interior design, structural design, product design, electrical, and mechanical design.

3D Architecture with SketchUp
This course covers the creation of images and 3D models using SketchUp, a program that is easy to use and designed to assist in the sketching process. It is also convenient for editing and presenting work.
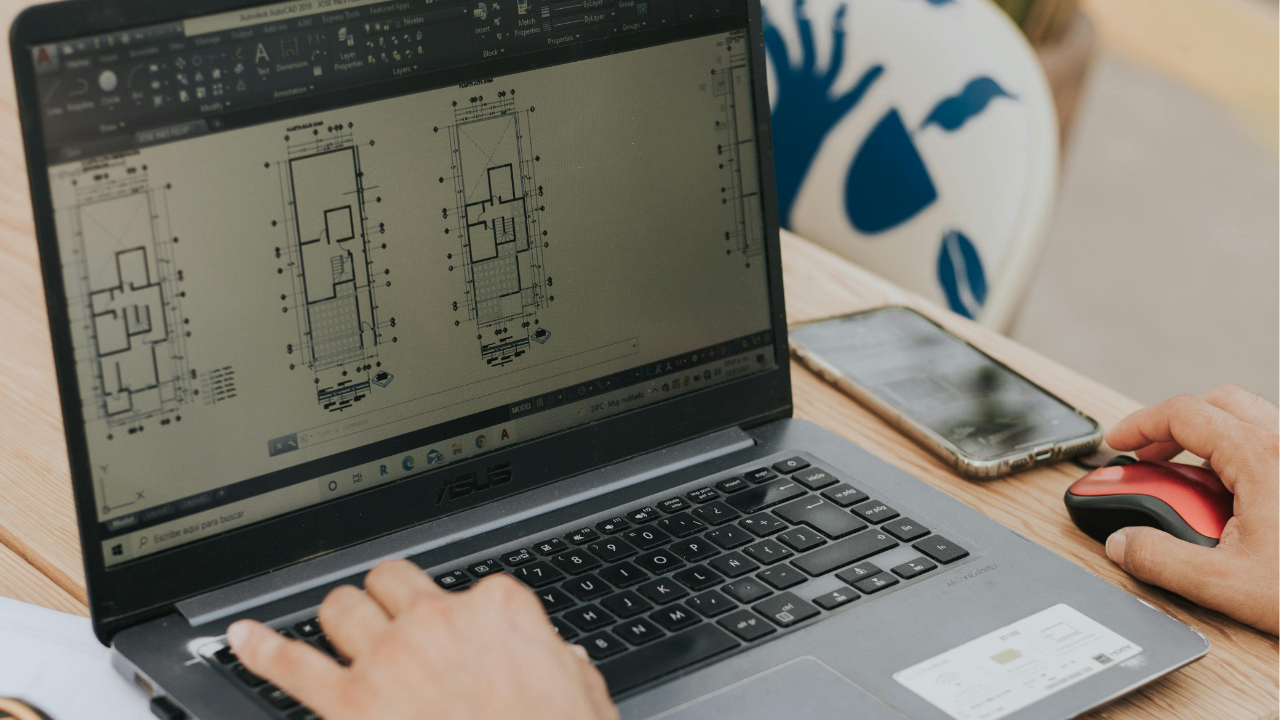
3D Architecture with 3dsMAX
This course covers the creation of 3D work by bringing imagination from the mind to the computer to present a realistic visual representation of the design, using the 3DS Max software.
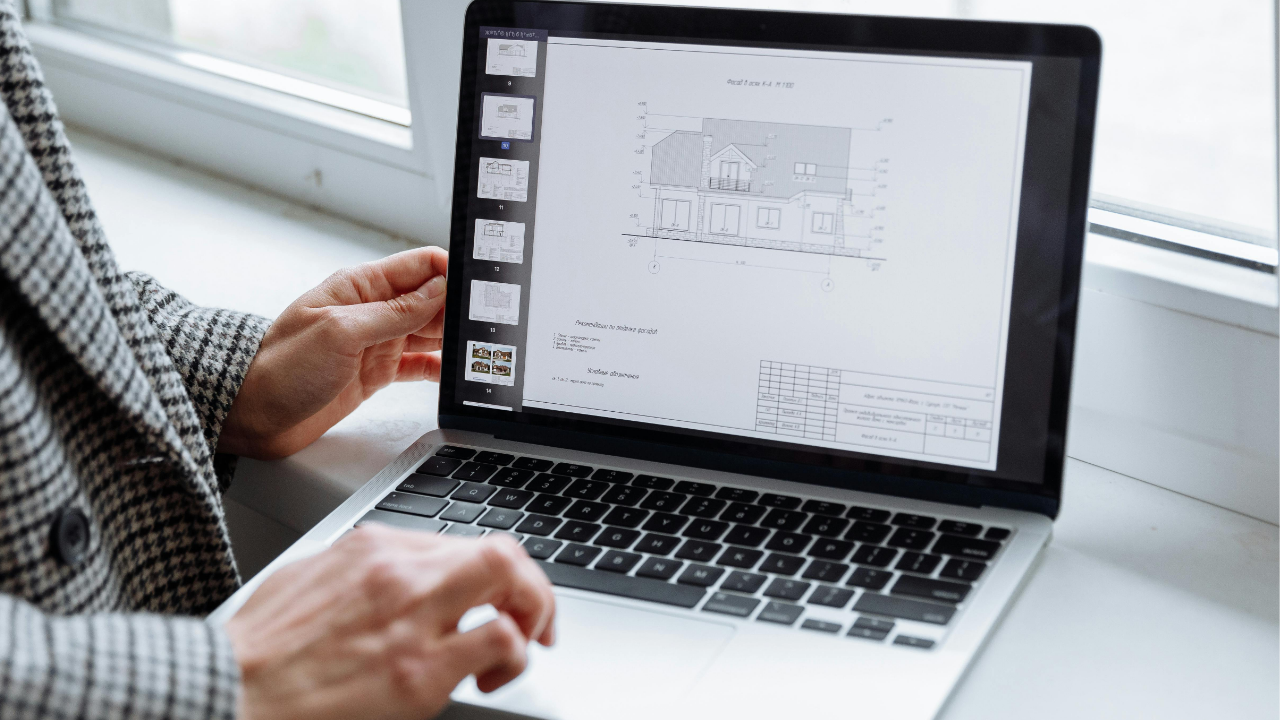
3D Architecture with Autodesk REVIT
REVIT is a new drafting system known as BIM (Building Information Modeling). In the BIM system, the design is created in 3D. Once the design is completed, it automatically generates sections, elevations, and perspectives

3D Machine Design with SolidWorks
This course covers the creation of 3D models and the generation of 2D drawings for manufacturing, using SolidWorks. It is suitable for those who want to create 3D designs in Product Design and Machine Design
